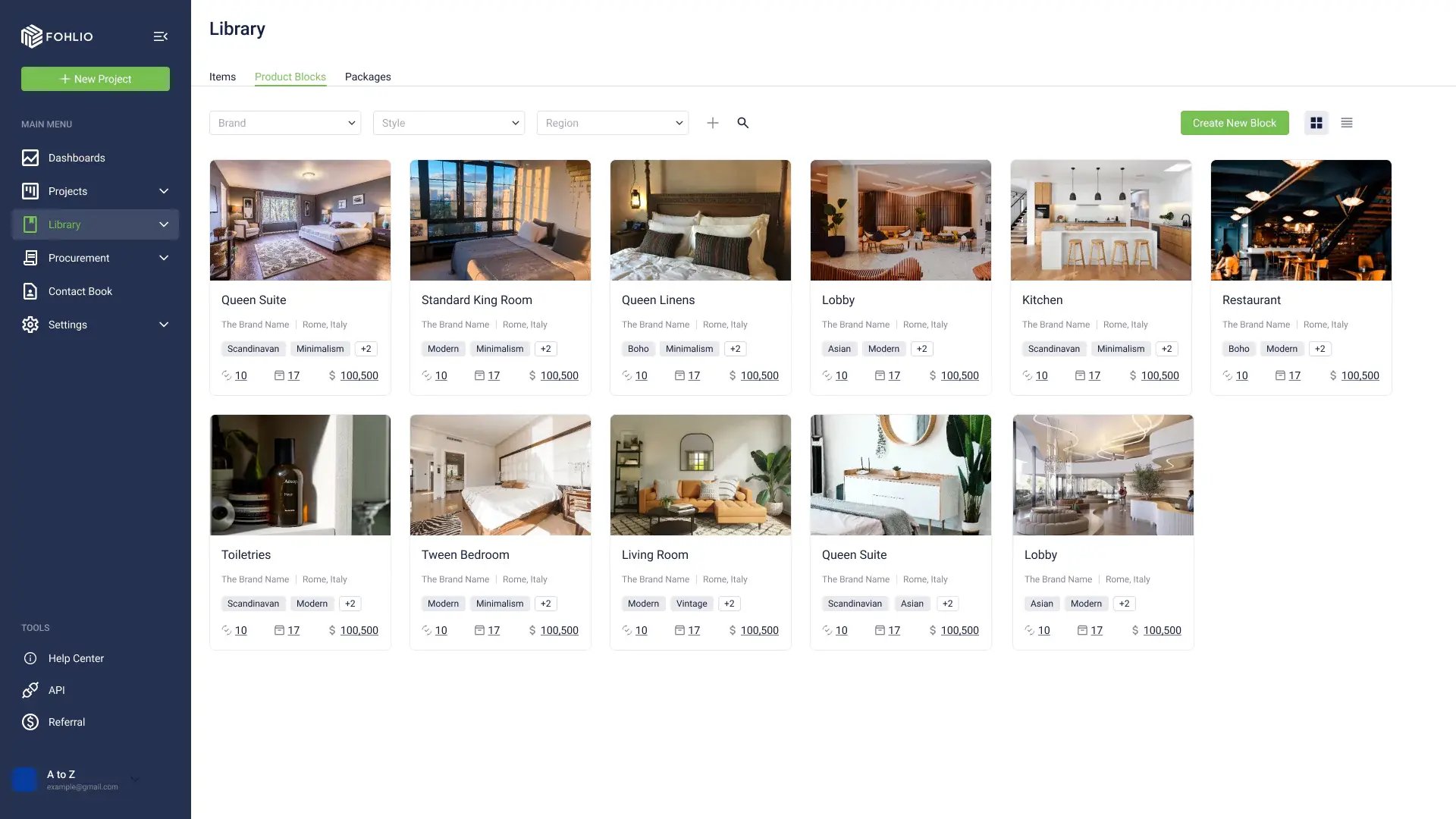
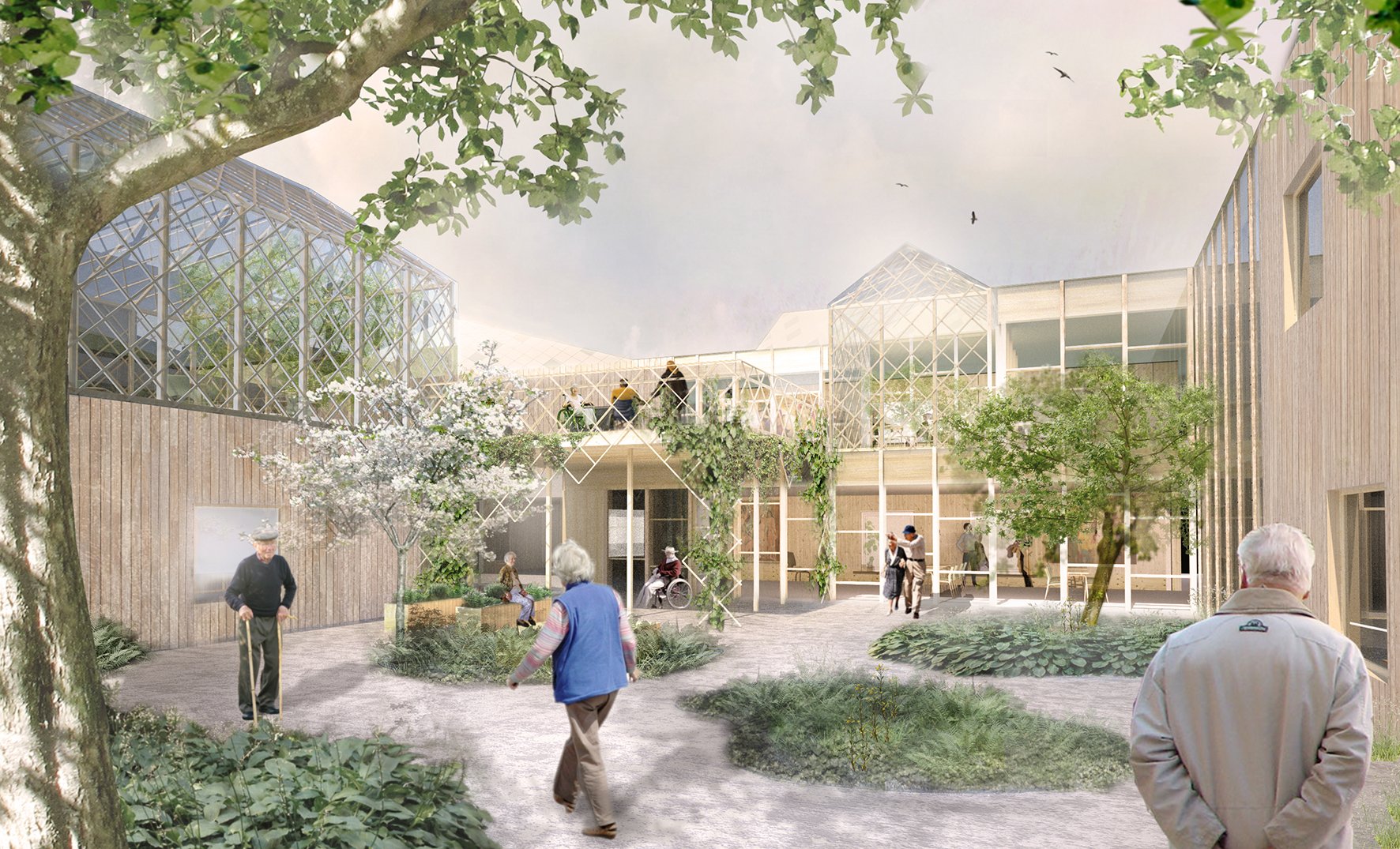

How the Best Nursing Home Designs Focus on Senior Health and Wellness, Part 1: General Areas
Manage FF&E specification, procurement, and product data at scale. Take on bigger projects with confidence and grow your firm with Fohlio. Schedule a demo or book a consultation with one of our account managers to explore these features today
Welcome to part 1 of our 2-part series on Senior Health and Wellness: Build Your Senior Housing Design Guidelines, where we will explore considerations for general areas and move inward towards the smaller spaces like bedrooms and finishes.
By 2050, people ages 60 and above will make up 30% of the population in 65 nations, with well-developed countries like Japan, Korea, and the USA at the forefront.
The built environment plays an important role in the well-being of its occupants. Most senior care homes in large part already have complete functions that make their spaces livable, and that’s great. But we can’t say for sure whether having a completely functional space is enough to improve senior wellness.
According to Boyden, who researched the biological determinants of optimal health, institutions that want to achieve well-being for their occupants need to make sure that their spaces encourage opportunities for spontaneous social interaction with other residents, provide tranquility and relaxation, psychological rehabilitation while maintaining personal alleviation, exposure to the natural environment and have multi-sensory engagement. To achieve true wellness is to provide a complete multi-sensory experience, and that means designing spaces that will stimulate and engage, and make meaningful experiences for its residents.
And so without further ado, here are a few considerations to help guide you in designing and specifying for senior health and wellness on your next project:
Visual Considerations for Senior Health and Wellness
1. Personal Touches and Home-Like Environments in Nursing Home Design
There’s something about feeling like you’re inside an institution that makes the whole experience distressing. The biggest reason that nursing home design feels so … institutional is this: The spaces are so identical and devoid of personality, it’s as if the space is not meant for you. You see the same cold lighting, white hallways, dull-colored flooring throughout — it’s enough for anyone to feel alienated. Intentionally designing the space to feel like an inviting home is the first step, and allowing your residents to personalize their space will encourage them to nest.
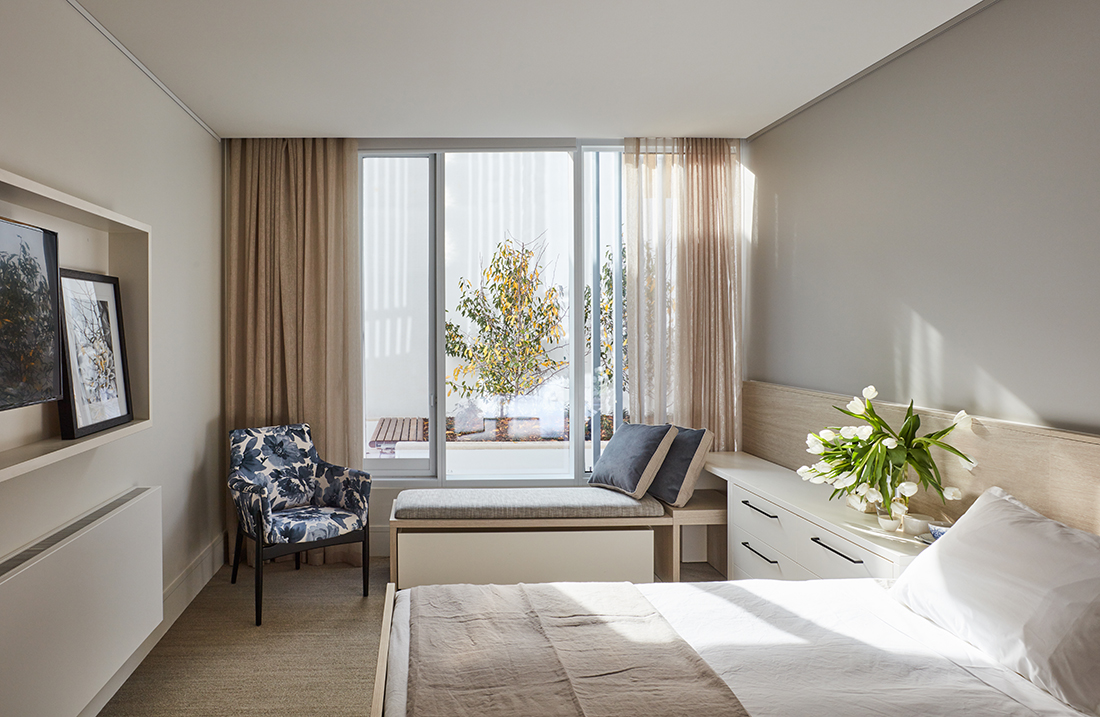
Gandel House at Emmy Monash Aged-Care by Bates Smart
2. Using Art in Nursing Home Architecture
Having art installations increases a sense of personalization, inspires a sense of awe, and encourages its residents to participate in art therapy – an activity known to reduce cortisol levels, manage feelings of uncertainty, and promote short-term well-being. Plus: Looking, engaging, and making art is in itself a great free-flow mental exercise.
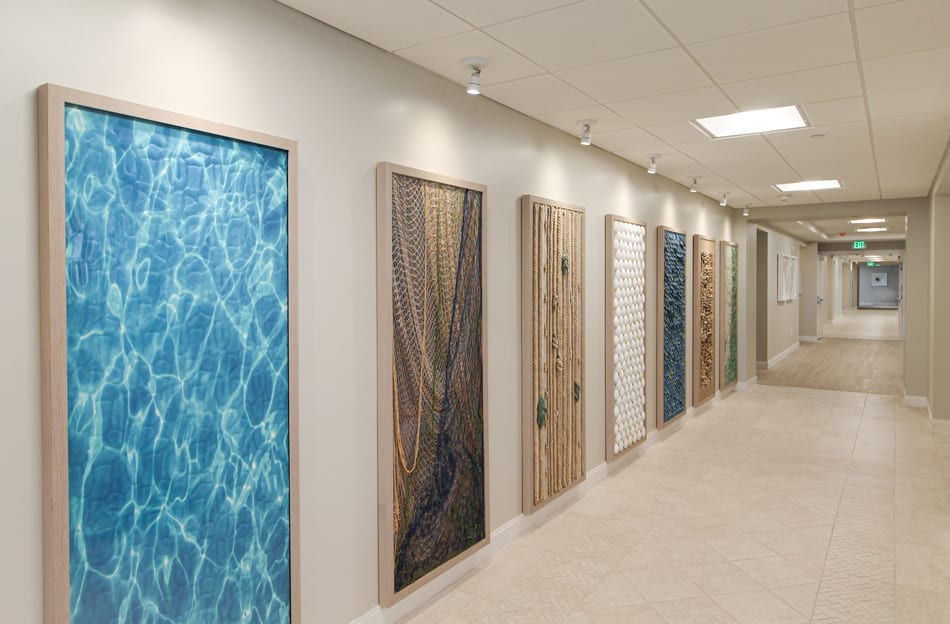
Tip: Choose art with psychologically calming effects – paintings, images, or installations with predominantly cool hues are a great option to add to your space. Tactile stimulation is also another great option to add to your senior care facilities.
Learn more: Create Design Guidelines That Meet Senior Healthcare Standards With These 5 Templates and Catalogues
3. Biophilic Design in Nursing Home Design
Elderly people who move into senior care living spaces are observed to have fewer opportunities to go outdoors, depending on their sharpness and mobility. Architecture and design can play a role in making sure that opportunities for exposure to nature can still be maximized even while being in a senior care facility. This can be done by placing beautiful gardens outside their windows as scenery, providing outdoor gardens where seniors can plant their crops, or locating a sunroom as part of the facilities.
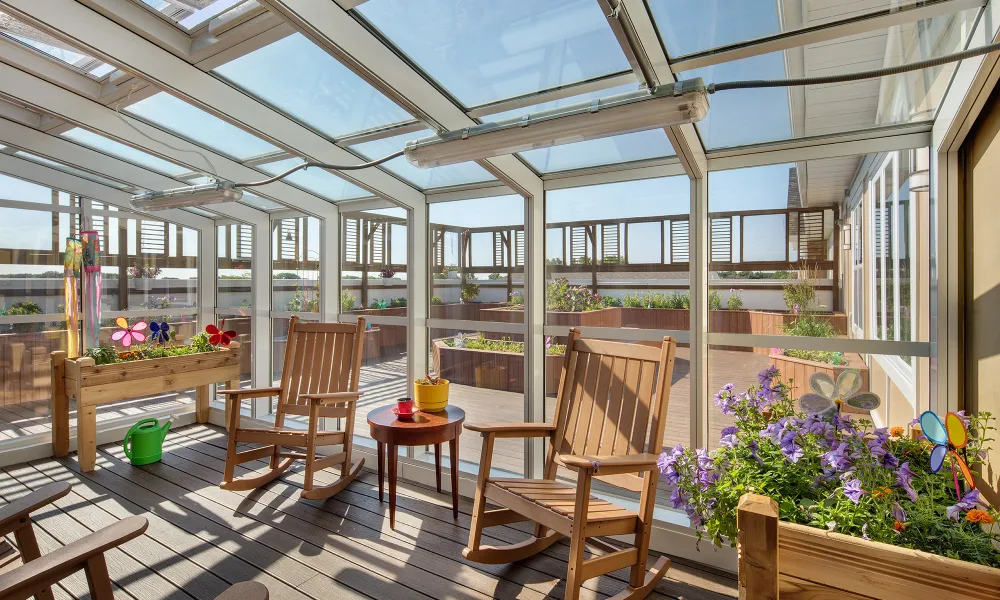
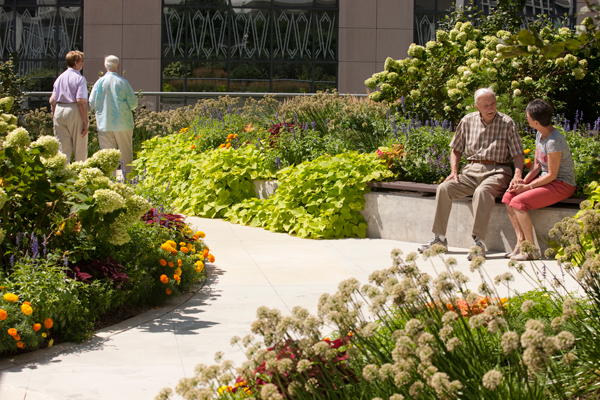
Learn: How to turn design concepts into full specs — without duplicating work
The Role of Social Opportunities in Senior Health and Wellness
- Spaces should hold smaller groups of people to avoid over-stimulating.
Yes, there’s such a thing as too much stimulation. Especially in more crowded areas. Common areas should have a maximum of 6-7 occupants at a time to avoid the risk of over-stimulation. Remember, we’re trying to create opportunities for social interaction, not force it. That means giving residents enough of their personal space for them to be comfortable enough to reach out. Here are proxemics to guide you when designing your nursing home floor plans:
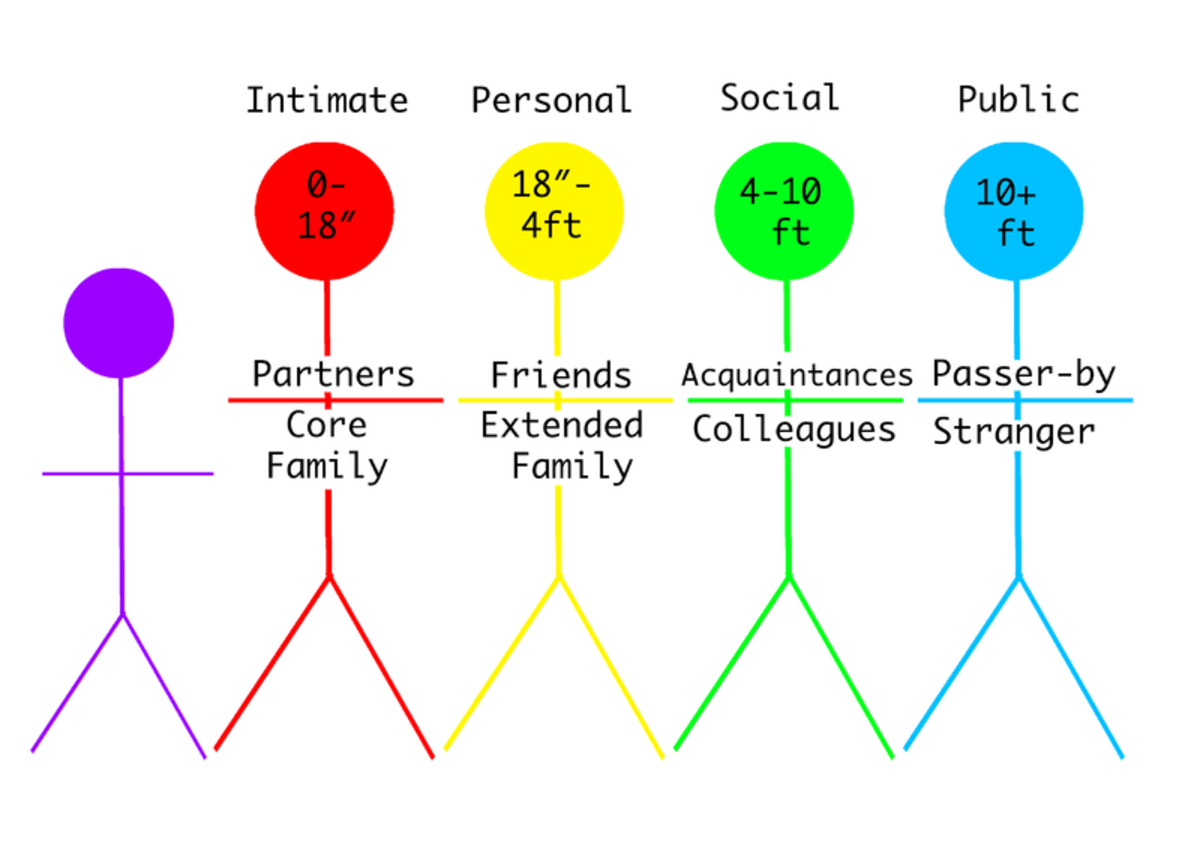
This can also be done by slicing up the spaces to encourage different types of interaction, you can have a common area like a big table for multiple individuals, two seaters for individual lounging, or intimate conversations.
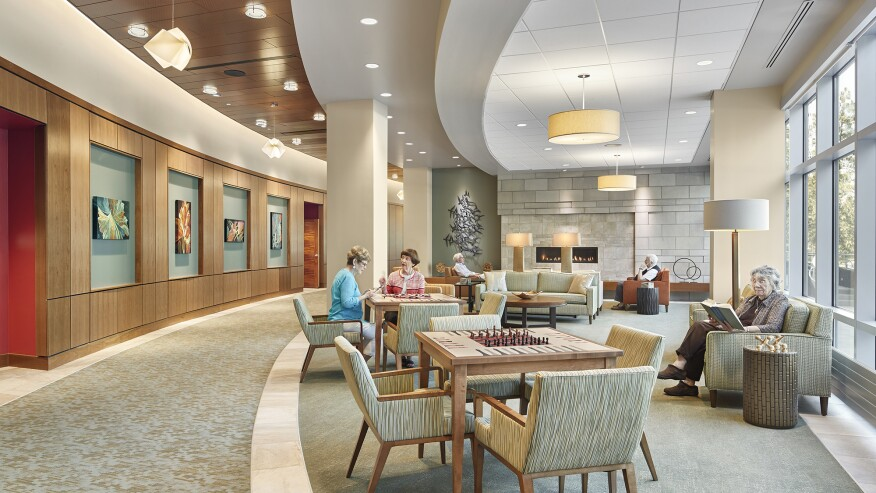
Photo by Benjamin Benschneider
Proxemics can help you establish comfort between residents and will in turn increase civility, cooperation, and chances for social interaction.
Navigation Best Practices in Nursing Home Floor Plans
- Spatial familiarity and easy accessibility are crucial to senior care homes. It’s a must for your senior residents to be able to easily navigate between spaces and have accessibility to common or general areas to encourage them to move around the area. This, and the fact that an easily navigable space is kinder to seniors because it is less confusing and frustrating. Take a look at how Greenhouse Projects does it: They centralize the common areas and design the rooms around them to make the space direct and simple. Just take a look at this nursing home floor plan:
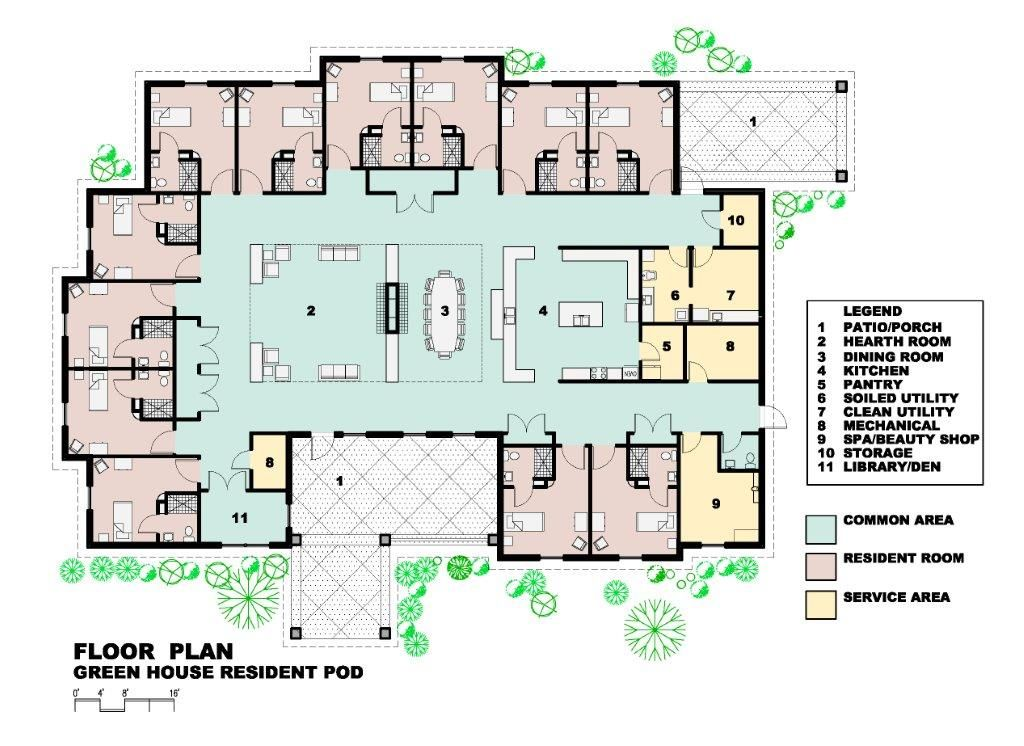
Incorporate walkways into your nursing home floor plan layout.
We all know that exercise is important for psychological well-being and longevity. Encourage exercise amongst your senior residents by locating walkways around the residential area. Having an outdoor area will encourage them to not only exercise but will benefit their circadian rhythm and make them feel a sense of independence and freedom- something that facilities often overlook. A few good things to add to your walkways that will enhance your occupant’s experiences are:
- Garden benches- As a place of rest, to help residents and visitors unwind
- Greenhouse- To encourage residents to participate in calming plantation activities
- Barbeque areas- For socialization and hosting get together with other residents
- Outdoor gym equipment- Think of outdoor stretching equipment and bikes for those who want to get their fitness on.

The vision for Gardens Elderly Center takes a unique approach to nursing home design. Instead of having an indoor common area at the center of everything, this large-scale floorplan places a huge garden (that is divided into walkways, social areas as well as activity centers) as its hearth and builds rooms around it. This type of floorplan helps them hit multiple birds with one stone- there’s visual stimulation using the garden views, as well as biophilic design with the gardens, art, and social opportunities. Check out this large-scale nursing home floor plan layout.
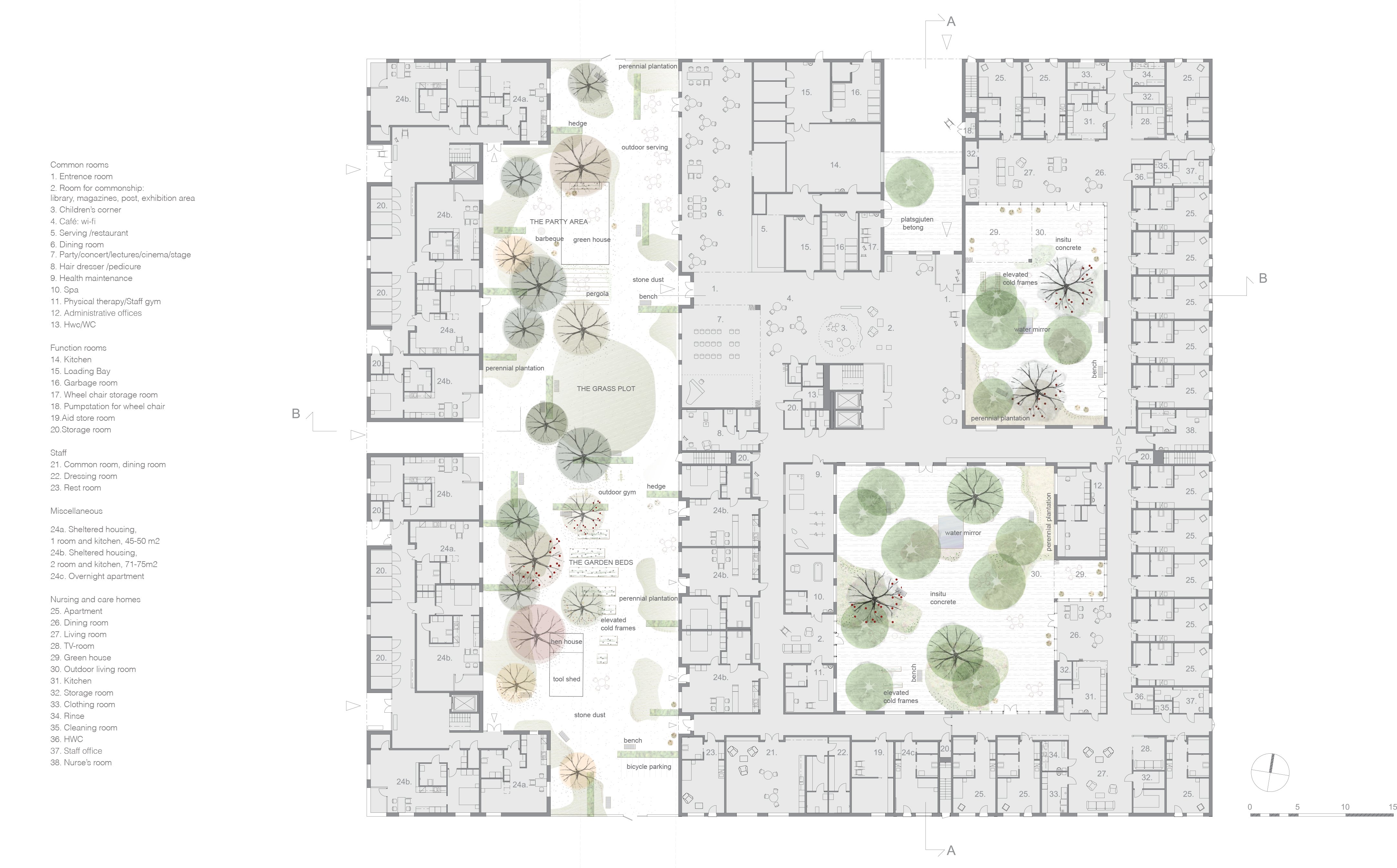
You can add more considerations or alter the ones we’ve provided above to suit your target demographic better depending on what your user’s needs are. But it doesn’t stop there, watch out for part 2 of the series where we talk about considerations for bedrooms, fixtures, finishes, and environmental stimulants. You can also read more on senior homes here: Building Retirement Homes, Part 1: Why You Should Invest in a Senior Home
Specify and procure FF&E and OS&E at scale with Fohlio today. Empower teams to move faster and improve their operational workflow with specification, prototyping, procurement, collaboration, and analytics tools.
References:
https://www.scienceofpeople.com/proxemics/
https://pairedlife.com/etiquette/Rights-and-Responsibilities-in-Our-Personal-Space
Expore Fohlio
Learn how to:
- Save days of work with faster specification
- Create firm-wide design standards
- Automate and centralize procurement
- Keep your whole team on the same Page
- Manage product data
- Track budget against cost in real time.
- Prepare for asset valuation
Published Mar 29, 2022


